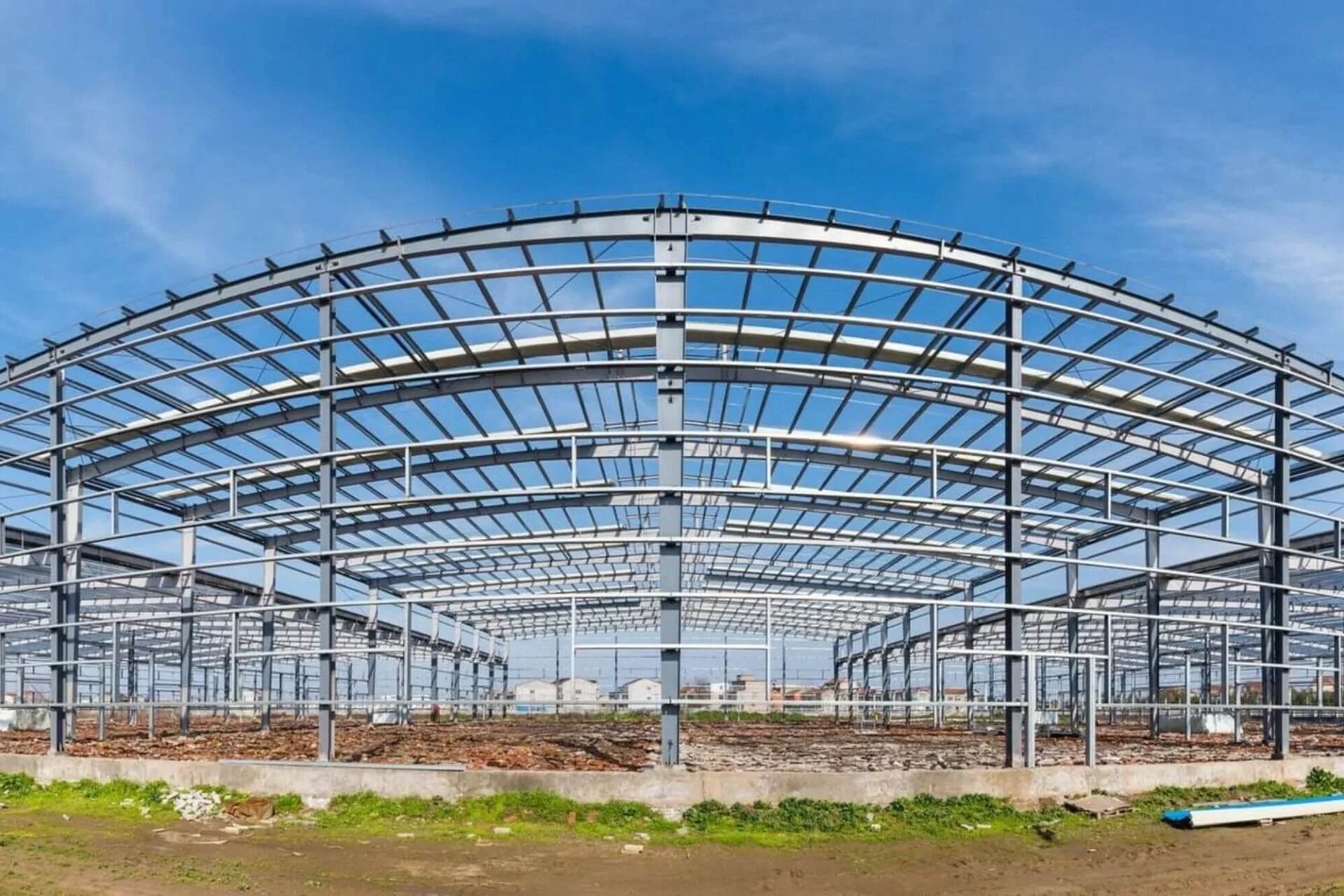We build steel structure factories generally to meet the needs of industrial factories, especially the height of the first floor is relatively high. The floor height of common steel structure factory buildings is generally 6 to 12 meters. So how to consider the floor height issue when building a steel structure factory building? We analyze it from the following aspects.
Steel structure industrial factories are usually divided into single-story factories and multi-story factories. The floor height requirements of single-story and multi-story factories are different.
Single-story factories are mostly used in metallurgy, heavy-duty and medium-sized machinery industries. They have requirements on the height of the factory and the load-bearing of the ground, and most of them require the installation of crane beams. The floor height is generally not less than 10 meters.
Multi-story factories are generally used in light industry, electronics, communications, medicine, home appliances and other industries. They do not have special large-scale machinery and equipment, and the floor height requirements are relatively low. The first floor is generally 6 to 8 meters high.
Different Industries Have Different Requirements For Factory Building Heights.
- For example, in the packaging, printing and functional materials industries, due to the special equipment specifications, the factory floor height is generally required to be no less than 12 meters.
- The equipment in the machinery industry is relatively high, and the floor height of the factory building is required to be no less than 10 meters.
- For production and processing workshops of home appliances, furniture, hardware, electronics, medicine, and plastic products, the floor height of the factory building is required to be no less than 8 meters.
- In other industries, there are no special height requirements. Generally, the floor height of factory buildings is about 6 meters.
- Some special industries require heavy-duty workshops or special equipment, which have special requirements for height.
Generally speaking, the distance between two rows of pillars in a factory building is called the span of the factory building; the distance between two columns in a row of pillars is called the column distance. Do not confuse the concepts of span and column distance. The span of a factory building is not randomly designed. Usually the span of a factory building is between 6 and 24 meters, always a multiple of 3, such as 18 meters, 21 meters, etc. Large-span house structures generally refer to structures with a span of more than 24 meters.
Different production processes and usage functions will affect the design of the factory span, and the factory span should meet the needs of process production as much as possible. When the column height and load are constant, the span can be appropriately increased. The increase in the amount of steel used in the steel frame is not obvious, but it saves space and improves overall benefits.
In addition, the design standards for the size of steel structure factory buildings, single-story or multi-story structures, and factory spans are also different. The span of a single-story factory building is mainly related to the product type. When determining the span, the rationality of the factory area and the use of its lifting facilities must be considered. Generally, the span of light ones is 12-18 meters, that of small and medium-sized ones is 12-21 meters, that of large or heavy ones is 15-24 meters, and that of super heavy ones is 24-36 meters.
The design of factory building spans has its corresponding standards and requirements. Blindly pursuing long spans is not necessarily economical. The span has a modulus. It is necessary to consider the acceptable span of the structure and determine it through comprehensive comparison. The specific span is designed and determined according to the specific requirements before construction and cannot be changed casually.
If you want to design a reasonable steel structure factory building plan, please consult a regular steel structure design company. They will design a more reasonable height and span based on your needs.

